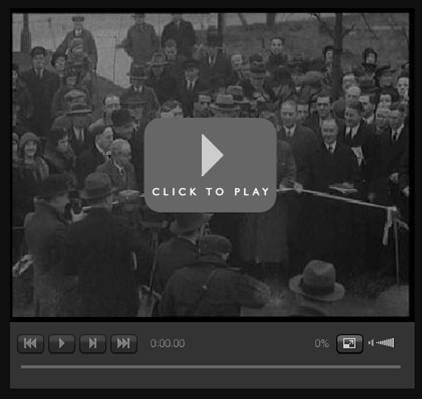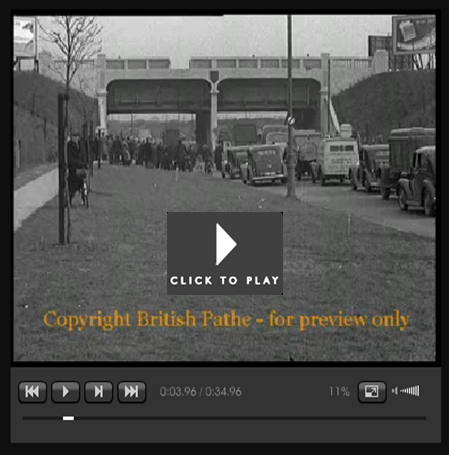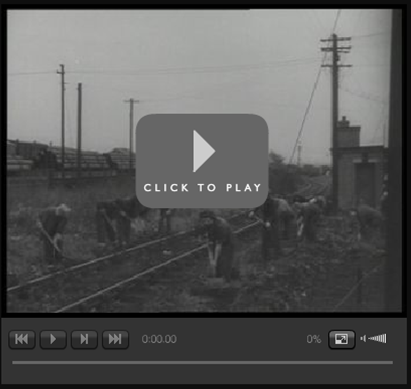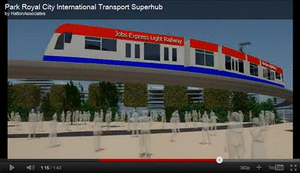skip to main |
skip to sidebar
Transport for London's 2014 proposals for improving Willesden Junction station (kicked into the long grass)
Willesden Junction is a complex station and its footprint straddles the West Coast Main Line, the North London Line and the Watford DC Lines. There are no longer any platforms provided on the main lines, but the DC lines and the North London Line are both served.
The Low Level Station comprises an island platform with a central bay. The platform buildings are of masonry construction and the platforms are linked to the rest of the station by a footbridge and lifts. Alteration works are currently under way on the low level station in order to prepare it for the operation of five car trains.
The station booking hall is located to the south of the platforms and is modern, having been completed only within the last five years. It is fitted with a standard gate line and LOROL type ticket machines; although a manned ticket office is also provided. The station staff reports that the booking hall is subject to congestion in the peak hours and a wider gate line system is required.
The High Level station is situated on a sharply curve where the North London Line is elevated on a steel viaduct as it crosses the WCML, and is located on top of the northern abutment of the bridge. The line is of twin track, but there is considerable separation between the two tracks and the station has an island platform configuration.
The main structures date to a rebuilding in 1956 and the station building is a concrete framed structure incorporating staff rooms and subway links to the booking hall. The facilities are basic and the public areas are sparsely furnished. The staff facilities include a train crew signing on point which must be retained at the site.
The high level station is connected to the Booking Hall by a ramp walkway. This is open to the elements, having no canopy or side screens.
 |
| (Click to enlarge) |
It is proposed that the reconstruction of the High Level Station should include the following works:
-
The 1956 concrete structure should be completely demolished and should be replaced by a modern steel framed building with extensive glazing. The accommodation must include a passenger waiting room, coffee stall or buffet, staff signing on point and platform staff accommodation. There should also be a covered lobby area containing the stairs and lifts linking to the low level station. Platform canopies should be provided, covering the same basic area as the current arrangement. The waiting room should be provided with a modern Passenger Information Display
The ramp linking the high to low levels should be retained, but should be fitted with a canopy roof and glass side screens. The interior should be fitted with lighting to a modern standard
- The existing ticket office should be retained, but should be lengthened at its western end to permit the provision of a longer gate line with at least two more gates. In order to create enough space for this extension, it will be necessary to carry out works on the street frontage to extend the existing parking bays and to relocate the bicycle racks. The opportunity might be taken to place the bicycle racks inside a locking compound in order to increase their security
- The ticket office at the Harrow Road entrance should be removed and replaced by an extended gate line supported by automated ticketing facilities.
An initial cost study would suggest that this station can be rebuilt for a sum of approximately £3.9m.
If only limited resources are available for the rebuilding of this station, a reduced project might be attempted. The following economies might be considered:
- Remove the signing on point from the station, and provide the train crews with a dedicated building, probably a prefabricated structure of standardised type
- Retain the shell of the high level station, but re-clad it using modern materials and completely redesign its interior to create a more spacious waiting room and a small buffet
- Consider retaining the existing booking hall and gate lines at the low level station and at Harrow Road, thereby avoiding the building extension and associated highway alterations.
The reduced scheme might be delivered for a sum of approximately £2.4m.


















No comments:
Post a Comment